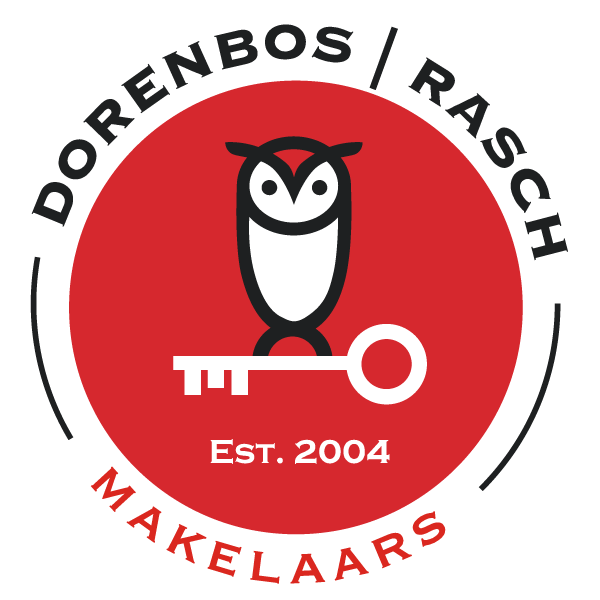English text below
Op één van de mooiste plekjes in Blaricum, op een perceel van 1.096m2, staat deze charmante helft van een twee onder één kap woning met multifunctioneel tuinhuis. Het ruime perceel biedt veel mogelijkheden om de woning uit te breiden.
De bijzondere ligging biedt de nieuwe bewoners een oase aan rust en ruimte in een heerlijke groene omgeving.
Forse uitbreidingsmogelijkheden!
Indeling woning:
Begane grond:
• entree, hal, meterkast, toilet met fontein, toegang tot ruime kelder met CV opstelling
• sfeervolle woonkeuken (voormalige garage is bij de keuken getrokken) met houtkachel
• vanuit de keuken toegang tot de tuin
• ruime woonkamer met openslaande deuren en houtkachel
1ste verdieping:
• overloop, eenvoudige badkamer (bad/douche, toilet en wastafel) met dakkapel
• master bedroom, 2e slaapkamer
Bergvliering:
• middels vlizotrap te bereiken stahoge vliering
Dit heerlijke huis dient te worden gemoderniseerd maar is dankzij de uitbreidingsmogelijkheden ook uitermate geschikt voor een gezin. Een ideale kans om de woning geheel naar eigen wens aan te passen.
Bijzonderheden:
- uniek gelegen nabij het oude dorp van Blaricum
- ruim perceel 1.096m2
- multifunctioneel tuinhuis
- gezellige woonkeuken
- goede uitbreidingsmogelijkheden van de woning over twee woonlagen
In de koopakte zullen een ouderdomsclausule alsmede een niet bewoningsclausule door verkoper worden opgenomen.
Woonoppervlak: 100m2
Woonoppervlak tuinhuis: 28m2
Overige inpandige woonruimte: 25m2
Perceelgrootte: 10 are 96 ca
----------------------------------------------------------------------------------------------------------------------------------------------------
Bierweg 19 Blaricum
Situated in one of the most sought after areas in Blaricum, on a 1,096m² plot, this charming semi-detached house comes with a multifunctional garden house. The spacious plot offers numerous possibilities for extending the home.
Its exceptional location provides the new residents with an oasis of peace and space in a wonderfully green setting. Significant expansion potential!
Layout of the house:
Ground floor:
- entrance, hall, toilet with washbasin, access to a spacious basement with CV system
- cozy dining kitchen with a wood-burner
- direct access to the garden from the kitchen
- spacious living room with French doors and a second wood-burner
First floor:
- landing, basic bathroom (bath/shower, toilet, and washbasin) with dormer window
- master bedroom and second bedroom
Attic storage:
- standing-height attic accessible via pull down ladder
This lovely home requires modernization but, thanks to its expansion potential it is also perfectly suited for a family. An ideal opportunity to renovate and customize the house entirely to your own wishes.
Highlights:
- uniquely located near the historic village center of Blaricum
- spacious plot 1,096m²
- multifunctional garden house
- cozy dinning-kitchen
- excellent expansion potential over two floors
The purchase agreement will include a clause that the property is older than 60 years and a clause stating that the seller never lived in the house themselves.
Living space: 100m²
Garden house space: 28m²
Other internal space (e.g. basement): 25m²
Plot size: 1.096m² (10 are 96 ca)










































