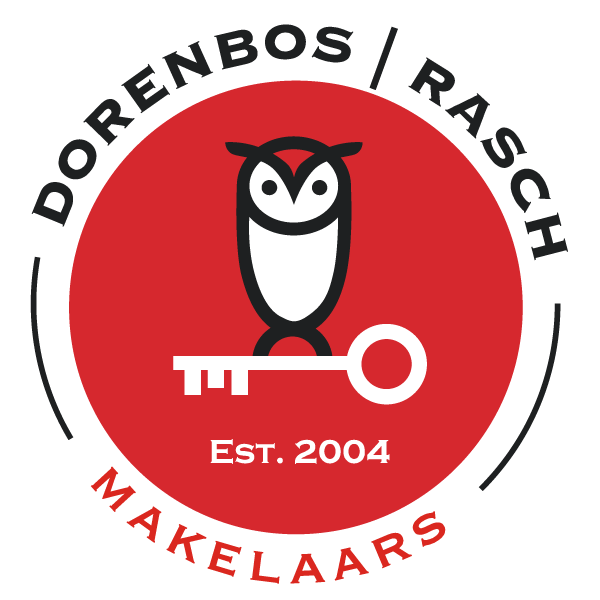Situated in one of the most sought after areas in Blaricum, on a 1,096m² plot, this charming semi-detached house comes with a multifunctional garden house. The spacious plot offers numerous possibilities for extending the home. The maximum allowed footprint is 150m2, (it currently is approx. 80m2), allowed height gutters 4m and the ridge of the house 9m. Its exceptional location provides the new residents with an oasis of peace and space in a wonderfully green setting. Significant expansion potential!
Layout of the house
Ground floor:
- entrance, hall, toilet with washbasin, access to a spacious basement with CV system
- cozy dining kitchen with a wood-burner
- direct access to the garden from the kitchen
- spacious living room with French doors and a second wood-burner
First floor:
- landing, basic bathroom (bath/shower, toilet, and washbasin) with dormer window
- master bedroom and second bedroom
Attic storage:
- standing-height attic accessible via pull down ladder
This lovely home requires modernization but, thanks to its expansion potential it is also perfectly suited for a family. An ideal opportunity to renovate and customize the house entirely to your own wishes.
Highlights:
- uniquely located near the historic village center of Blaricum
- spacious plot 1,096m²
- multifunctional garden house
- cozy dinning-kitchen
- excellent expansion potential over two floors
The purchase agreement will include a clause that the property is older than 60 years and a clause stating that the seller never lived in the house themselves.
Living space : 100m²
Garden house space : 28m²
Other internal space (e.g. basement) : 25m²
Plot size : 1,096m² (10 are 96 ca)










































