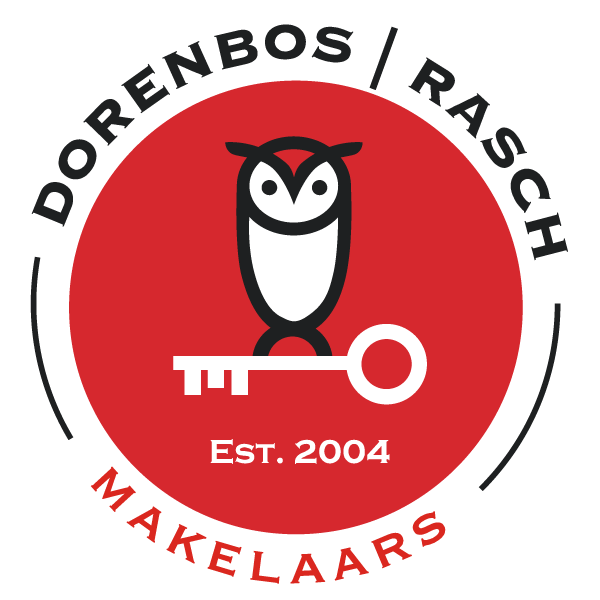Located in the highly sought-after Brediuskwartier neighborhood, this robust and charming 1920s semi-detached home features a garage and a private, sunny backyard facing southwest.
The Brediuskwartier offers a convenient location close to several primary and secondary schools, and is within walking distance of Naarden-Bussum train station and near the motorway (A1).
Both the Bilderdijkpark and Het Mouwtje are also within short walking distance.
Ground floor:
- entrance, hallway, meter cupboard, access to cellar, toilet with washbasin
- well sized L-shaped living room with bay window and fireplace (formerly en-suite)
- dinning room with sliding doors leading to the sunny backyard
- semi-open kitchen equipped with various built-in appliances
First floor:
- spacious landing, toilet with washbasin, separate laundry/utility room
- large master bedroom with built-in wardrobes and French doors opening onto the balcony
- well sized 2nd bedroom at the front with French doors to the balcony
- 3rd smaller bedroom
- bathroom with bath, walk-in shower, and double washbasin
Second floor:
- spacious landing, storage space with central heating system
- 4th bedroom with built-in closet and dormer window, 5th bedroom with twoVelux roof windows
and built-in closet
- second bathroom with walk-in shower, double washbasin, and Velux roof window
- attic storage
This wonderful family home is in good overall condition.
The current owners have lived here with much pleasure for over 20 years.
Key features:
- very centrally located
- walking distance to the trainstation and the centre of Bussum
- spacious and solid family home
- 5 bedrooms, 2 bathrooms
- private backyard facing southwest
- garage and storage room
Living area: 193 m²
Balcony: 5 m²
Garage: 17 m²
Storage: 7 m²
Municipality of Bussum, section B, number 2337, plot size: 276 m² (2 ares 76 ca)























































