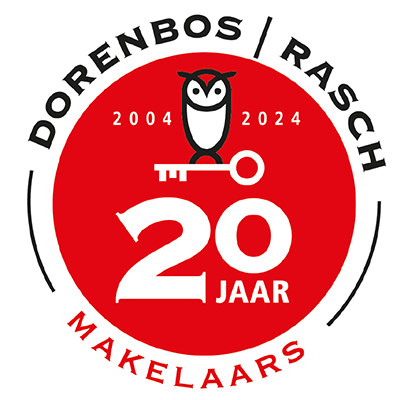English text below.
Midden in de Hilversumse Bloemenbuurt ligt deze voormalige bakkerij en drukkerij die de afgelopen jaren op zeer professionele wijze is verbouwd tot super woonhuis in loft stijl. Met de laatste verbouwing in 2016 heeft de huidige eigenaar een uniek object gecreëerd met oude stijlkenmerken en industriële look in combinatie met hedendaags modernisme; volgens onze fotograaf het meest bijzondere huis dat zij dit jaar heeft gefotografeerd.
De ligging op de hoek van de Rozenstraat/Azaleastraat nabij het centrum, de gezellige winkelstraat de Gijsbrecht van Amstel, scholen (waaronder ook de Internationale school) en uitvalswegen is zeer centraal te noemen. De woning beschikt over een voor- en zij stadstuin en een riant dakterras (toegang vanaf de begane grond en de eerste verdieping) waar u de gehele dag van de zon kan genieten.
Indeling
Begane grond:
• ruime entree, hal, modern toilet, wijnkelder op stahoogte
• zeer royale living (voormalige bedrijfshal) van ongeveer 100m2 met een hoogte van 3.60
• de living is voorzien van een vrijhangende openhaard (Gyrofocus ontworpen 1968 door
Dominique Imbert) en daklichten
• open professionele keuken in RVS voorzien van inbouwapparatuur
• 2 overige kamers thans in gebruik als speelkamer en werkkamer
• grote garage met aansluitend de bijkeuken, wenteltrap met toegang tot het dakterras
• begane grond grotendeels voorzien van vloerverwarming
1e verdieping:
• trap naar eerste verdieping, ruime overloop met vaste kast
• masterbedroom met walk-in closet en open en-suite badkamer (douche, vrijstaand solid
stone bad en wastafels)
• vanuit masterbedroom toegang tot het dakterras
• 2e, 3e en 4e slaapkamers
• complete 2e badkamer met douche, toilet en dubbele wastafel
• volledige verdieping voorzien van houten vloerdelen en authentieke stijlelementen zoals
metalen deuren en puien
Bijzonderheden:
- woonoppervlak van 335m2
- bijzondere industriële uitstraling
- zonnig dakterras van 80m2
- 6 slaapkamers mogelijk
- 2 badkamers
- airco in alle slaapkamers
Een werkelijk uniek verbouwd woonhuis waarbij gebruik is gemaakt van hoogwaardige materialen. Dit bijzondere object is absoluut een bezichtiging waard.
Oplevering zomer 2025!
Woonoppervlak : 335 m2
Kelder/berging : 16 m2
Balkon/dakterras : 80 m2
Perceelgrootte totaal : 3 are 42 ca
ENGLISH TEXT
This former bakery/printing company, in the middle of the Hilversum flower district, is a one off unique property and a highly desirable place to live in. With the last renovation (2016) something really special was created. The original style characteristics and industrial look in combination with contemporary modernism make the property unique both in design and for Hilversum. Both the agent and the photographer view this house as the most singular and impressive property they have seen this year.
The location on the corner of the Rozenstraat/Azaleastraat gives the property superb access to both the city center and the shopping street Gijsbrecht van Amstel. Added to this, the location is in close proximity to both great local schools and the International schools in Hilversum. The house has a modest front and side garden and a spacious roof terrace which has access both from the ground floor and the first floor, gets sun all day round and offers a wonderful panoramic view of the area.
Layout
Groundfloor:
• spacious entrance, hall, modern toilet, winecellar
• generous living room (former company hall) of approx. 100m2 and a hight of 3,6m
• the living room has a fireplace (a suspended Gyrofocus, designed by Dominique Imbert in
1968) and roof lights
• professional open kitchen in stainless steel with appliances
• 2 other rooms now in use as a playroom and study
• a large garage with adjacent utility room, spiral staircase with access to the roof terrace
• underfloor heating covers most of the ground floor
First floor:
• stairs to first floor, spacious landing with closet
• master bedroom with walk-in closet and bathroom (shower, solid stone bath and 2 sinks)
• access to the roof terrace from master bedroom
• 2nd, 3rd and 4th bedroom
• second bathroom with shower, toilet and double sink
• second floor has wooden oak floors and authentic elements such as steel
(industrial look) doorframes
• airco in all 4 bedrooms
A truly unique converted house where use is made of high quality materials. This special object is definitely worth a visit.
Available Summer 2025!!
Living space : 335 m2
Basement/ storage room : 16 m2
Balcony/roof terrace : 80 m2
Total plot size : 3 are 42ca

























































