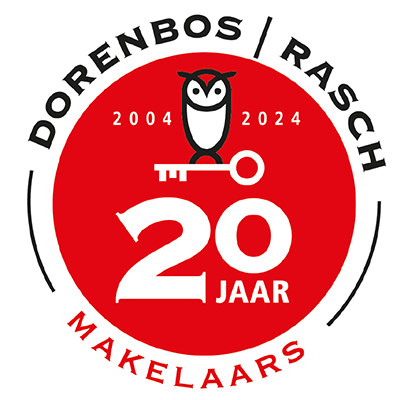S. Hoogewerffstraat 68
Hilversum

Bekijk 32 foto's

Bekijk 32 foto's

Bekijk 32 foto's
Heeft u interesse?
Neem contact met ons op. We geven graag meer informatie of plannen een bezichtiging.
Price
€ 647.500 k.k.
Type
Corner house
Living surface
127m²
Rooms
6
Description
Details
- Price
- € 647.500 k.k.
- Status
- Available
- Acceptance
- In consultation
- Address
- S. Hoogewerffstraat 68
- Zipcode
- 1223 HX
- City
- Hilversum
Aanvaarding
Build
- House type
- Single family, Corner house
- Build type
- Existing
- Build year
- 1932
- Maintenance inside
- Good
- Maintenance outside
- Good
Surface and volume
- Living surface
- ca. 127m²
- Plot surface
- ca. 165m²
- Volume
- ca. 440m³
Layout
- Rooms
- 6
- Bedrooms
- 4
- Bathrooms
- 1
- Number of floors
- 3
- Facilities
- Solar panel
Energy
- Energy label
- A
- Isolation
- Roof insulation, Insulated glazing
- Hot water
- Central heating
- Heating
- Central heating, Heat pump
- Furnace
- Daikin (2024, Combined furnace, Owned)
Exterior areas
- Location
- Near quiet road, In residental area
- Balcony
- Yes
- Garden
- Backyard, Frontyard
- Backyard
- Southeast, 43m², 450×950cm
- Shed
- Extension, stone
- Shed facilities
- electricity
Garage
Location
[
{
"address": "S. Hoogewerffstraat
68",
"zipCode": "1223 HX",
"city": "Hilversum",
"lat": 52.2269585,
"lng": 5.1982537,
"heading": 0,
"pitch": 0
}
]
Floor plans

Interesse? Neem contact met ons op
Vul hier uw gegevens in en wij nemen zo snel mogelijk contact met u op.





































