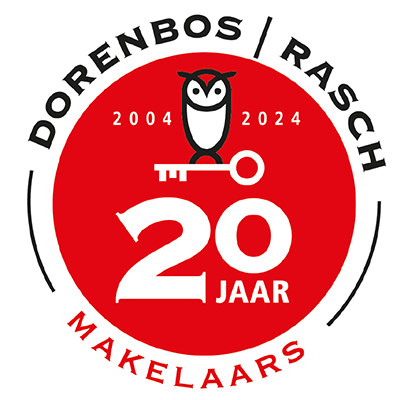Zonnelaan 15
Hilversum



Heeft u interesse?
Neem contact met ons op. We geven graag meer informatie of plannen een bezichtiging.
Price
On request
Type
Detached house
Living surface
407m²
Rooms
14
Description
Details
- Price
- On request
- Status
- Available
- Acceptance
- In consultation
- Address
- Zonnelaan 15
- Zipcode
- 1217 NE
- City
- Hilversum
Aanvaarding
Build
- House type
- Villa, Detached house
- Build type
- Existing
- Build year
- 1919
- Maintenance inside
- Good
- Maintenance outside
- Excellent
- Particulars
- Monument, Protected town view
Surface and volume
- Living surface
- ca. 407m²
- Plot surface
- ca. 902m²
- Other surface
- ca. 59m²
- Volume
- ca. 1.817m³
Layout
- Rooms
- 14
- Bedrooms
- 8
- Bathrooms
- 2
- Number of floors
- 4
- Facilities
- Alarm, Cable tv, Outside sun screen, Smoke duct, Glass fiber
Energy
- Energy label
- E
- Isolation
- Roof insulation, Floor insulation, Partial insulated glazing, Attached window
- Hot water
- Central heating
- Heating
- Central heating, Fireplace
- Furnace
- Remeha Quinta Pro (2015, Combined furnace, Owned)
Exterior areas
- Location
- Near quiet road, In residental area, In forest area
- Balcony
- Yes
- Garden
- Backyard, Frontyard, Side garden
- Backyard
- South, 480m², 3200×1500cm
Garage
- Garage type
- Free standing, stone, Carport, Parking spot
- Capacity
- 5
Location
Floor plans

Interesse? Neem contact met ons op
Vul hier uw gegevens in en wij nemen zo snel mogelijk contact met u op.



































