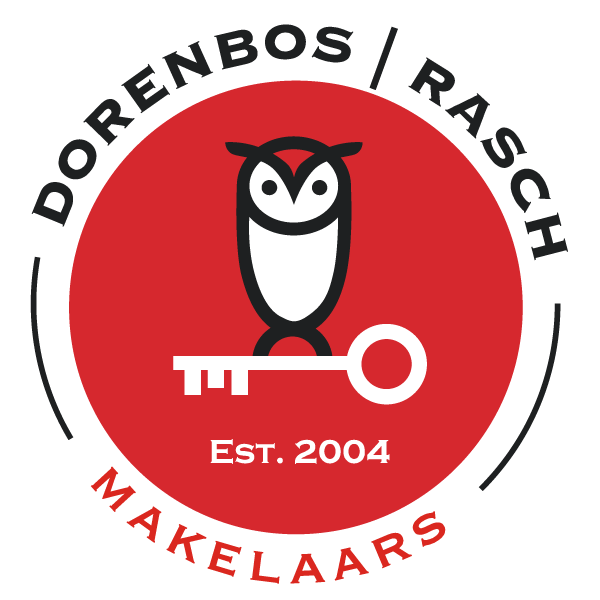Titus Brandsmastraat 31
Soest



Titus Brandsmastraat 31 has already been sold.
Ready to sell you house as well? Free appraisalSales
Price
€ 495.000 k.k.
Type
Terraced house
Living surface
116m²
Rooms
5
Description
Location
Floor plans
Verkopen
Uw woning verkopen met de professionele begeleiding en persoonlijke aandacht van een betrokken en kundige makelaar. Wij leveren verkoopbegeleiding op maat.
Aankopen
Maak gebruik van onze full-service zoekopdracht of gepersonaliseerde aankoopbegeleiding bij het vinden van uw nieuwe woning in het Gooi en omgeving.
Verhuren
Uw woning met een goed gevoel aan een betrouwbare (internationale) huurder verhuren of op zoek naar een geschikte huurwoning. Wij verzorgen voor u het gehele traject van kennismaking tot sleuteloverdracht.

Interesse? Neem contact met ons op
Vul hier uw gegevens in en wij nemen zo snel mogelijk contact met u op.


















































