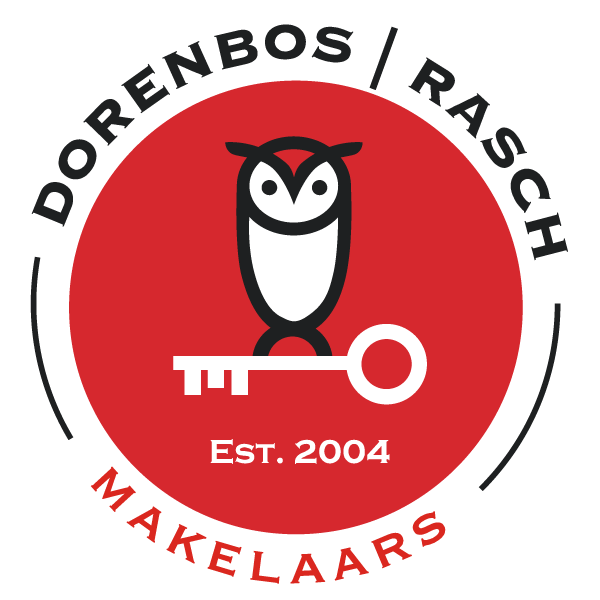Located in sought-after Hilversum-Zuid, we offer this 3 (formerly 4) bedroom ground floor corner flat with garage, 2 sheds, driveway for 3 cars, front, side and back garden with canopy.
The flat is located in the quiet child-friendly neighbourhood “Zeeheldenkwartier” and within walking distance (125 metres )of the Hoorneboegse heide.
For your daily shopping needs, you can visit the shopping centre on Admiraal de Ruyterlaan, including a supermarket, bicycle shop and florist. The Gijsbrecht van Amstelstraat shopping area and the centre of Hilversum with its railway station are easily accessible by car, bicycle and public transport. Also, the various arterial roads to major cities such as Amsterdam and Utrecht are quickly accessible.
Layout:
- large hallway with separate storage room for coats and hoover
- separate space for washer and dryer, each with its own group
- toilet with hand basin
- living room with decorative fireplace
- closed kitchen with built-in appliances and door to the back garden
- bedroom with French doors to the backyard
- 2nd smaller bedroom
- bathroom with shower and wash basin
Details:
- within walking distance of the Hoorneboegse heath (125 metres)
- partially fitted with solar control glass
- unprecedented large low-maintenance sunny garden
- walls insulated
- healthy owner
- renewed meter cupboard, 8 groups
- Plastered walls and ceilings, living room ceiling with traditional stucco moulding
- Free parking in front of the door
- Sports facilities and schools in the vicinity
- service costs € 170,19 per month
- Living room with laminate flooring
- energy label B
Living space : 69m2
Plot :280m2
Carport : 21m2
Garage : 17m2
Front yard : 35m2
Backyard : 85m2
2 sheds : 12m2










































