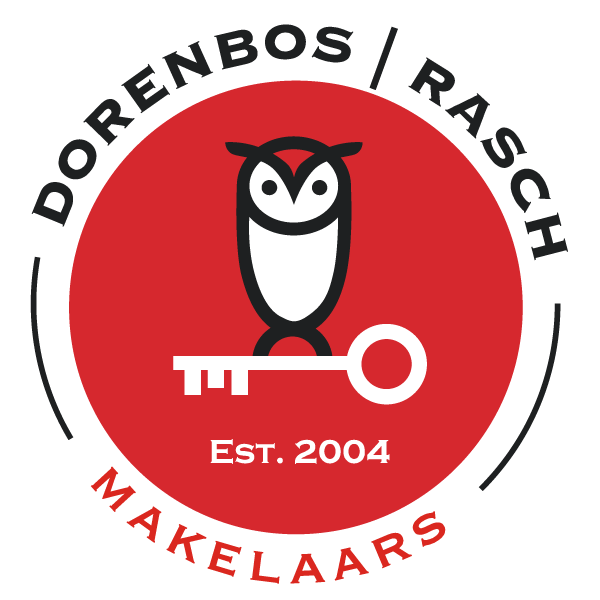*** this property is listed by a certified expat broker ***
In a beautiful location and a stone's throw from the Spanderswoud, in the Trompenberg residential area, a surprisingly spacious detached villa with a very large indoor garage and two carports, on a generous plot of 1393 m2. The house is situated on a hill, offering beautiful views of the garden and the green surroundings from all rooms. Characteristic features include the abundance of light, the dimensions, the high ceilings and the exceptional privacy. The current owner completely stripped the house in 2000/2001 and renovated and modernised everything. The house has underfloor heating in the living room, conservatory, kitchen and bathroom. The garden is beautifully landscaped. It is a low-maintenance woodland garden with many evergreen flowering shrubs and ground cover plants, which provide plenty of colour in every season.
Ground floor:
- entrance hall
- wardrobe niche
- toilet with washbasin
- living/dining room with fireplace and mantelpiece
- from the living room, access to the garden-facing conservatory, equipped with electric awning and electrically operated roof
- kitchen with built-in appliances and Boretti cooker; rear entrance with divisible door
- spacious bedroom with adjoining bathroom with bath, toilet, double washbasin and shower
Basement
- from the hall on the first floor, stairs to the basement, which contains
- wine/storage cellar
- very spacious heated garage with electricity and water
- boiler room with central heating boiler; drain
- storage cellar
First floor
- spacious landing with storage space under the sloping part of the roof
- two large bedrooms, both with built-in washbasins and plenty of cupboard space
- bathroom with bath and shower
- separate toilet
- storage room
Location: The property offers easy access to the A1 and A27 motorways, making Amsterdam/Schiphol and Utrecht accessible within 30 minutes by car. Hilversum boasts a train station with an Intercity connection, a wide range of shops and restaurants, excellent primary and secondary schools, an International School, and sports clubs. Woodland and heathland are abundant in this popular area.
Special features:
- protected town and village view
- near HLTC 't Melkhuisje and the Godelindeschool
- built in 1952
- electrically operated gate
- driveway suitable for several cars
- beautiful details such as stained glass windows, decorative ironwork, garden lighting, faceted glass in interior doors
- alarm system
- air conditioning in the conservatory
- electric sun blinds on the west side of the living room
- a moisture control system was installed
- the sewer system was renewed, extending to the street level
Living area: 185 m2
Other indoor spaces 53 m2
Municipality of Hilversum, section Q, number 239, size 13.93 acres.





















































