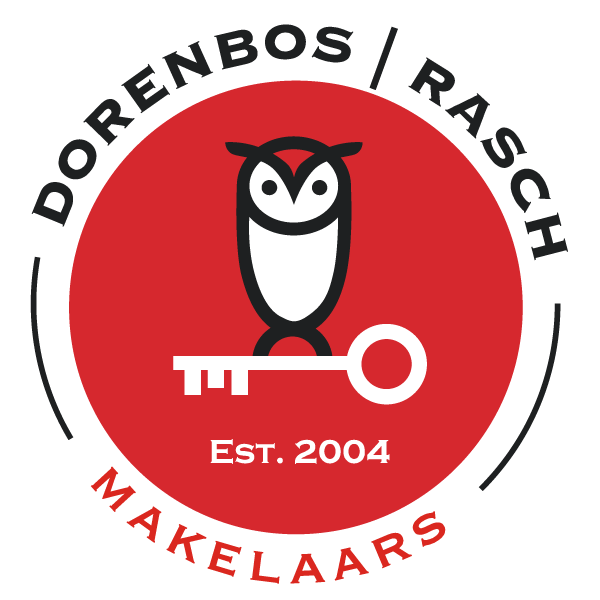*** this property is listed by a certified expat broker***
Highly sustainable and energy-efficient (energylabel A+++) detached villa (livingspace 208m2) with garage, completed in 2021. The villa is located in one of the most beautifull spots of the former Monnikenberg Estate, where recently this new development ‘t Park Monnikenberg was built, at the end of a cul-de-sac street unobstructed views of the surrounding woodland (plot size 492m2).
This modern home is gas-free and equipped with a water heat pump, heat recovery installation, solar panels, HR++ glass and underfloor heating, resulting in warmth in the winter and cooling in the summer giving low energy costs.
There is ample road parking as well as parking for three cars on the private driveway. The choice ofg three terraces offering the opportunity to sit in the sun or shade. One of the terraces is covered and consealed, one of the other faces a unique view over green and woodland.
The villa is in close (cycling) distance of the center of Hilversum, shopping street Gijsbrecht van Amstel, (International) schools, the railway station Hilversum Central and Sportpark and is also close to the motorway A27 and A1. In the other direction the villa is close to cycling and walking spots in Hoge Vuursche, lage Vuursche, Cronebos and mountain bike cycling tracks.
Layout
Groundfloor:
- entrance, spacious centrall hallway with wardrobe, toilet with wash basin
- from the hallway, pivoting gals in steel doors give access to the living room and the dining
and identical doors give access to the living kitchen
- light livingroom with a bay window and patiodoors
- spacious and fully equipped living kitchen with cooking island and bay window
- the kitchen has patiodoors giving access to the back garden
1st floor:
- spacious landing with separate toilet
- 4 well sized bedrooms, 1 with balcony and another with built-in wardrobes
- bathroom with whirlpool bath, walk-in shower and double sink
2nd floor:
- multifunctional space of 46m2
- currently in use as guest room/chill room/pool room
- Velux skylights on both sides of the roof
- possibility to create 2 bedrooms and a second bathroom
- landryroom and heat pump setup
- storage space in the eaves
Particularities:
- the steel pivot doors to the living room and kitchen are from De Rooy Staal design
- super energy efficient “Label A+++”
- heat pump, heat recovery and solar panels
- child friendly residential area (15 km/h zone)
- AED defbrillator available at the park
- green roof placed on groundfloor extention and garage
Living space : 208m2
Balcony : 3m2
Garage : 19 m2
Plot size : 92 m2

































































