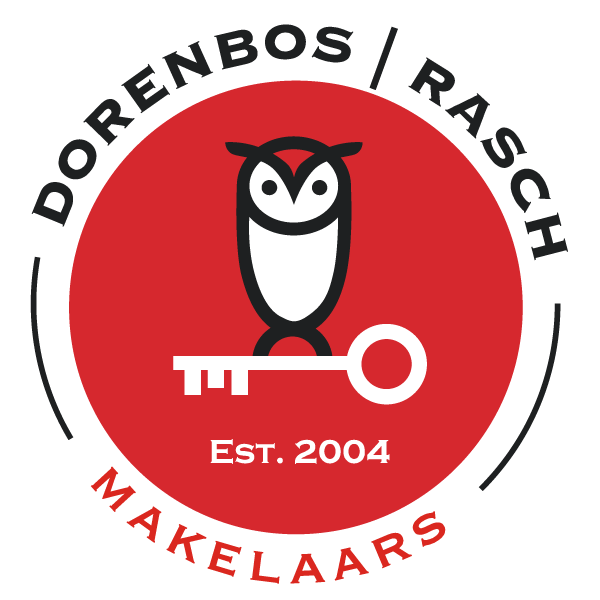*** this property is listed by a certified expat broker ***
On a unique, private estate of approx. 18,000 m² - designated as a National Monument - lies this spacious modern corner villa with a living area of 201 m², 5 bedrooms, 3 bathrooms, a spacious indoor garage, surrounding outdoor terrace and private garden. The property is part of an exclusive villa park with only 11 architect-designed villas, surrounded by mature trees, high-quality landscaping and a beautiful monumental pond.
The villa itself is excellently maintained, energy-efficient (label A+) and built with sustainable, natural materials that harmonise with the wooded surroundings. Thanks to its thoughtful design with high ceilings, generous windows and abundant natural light, the house is light, spacious and comfortable. Its location on the edge of the park offers breathtaking views of the surrounding greenery and pond.
Since its completion in 2000, the house has been lived in with care and attention, continuously well-maintained and recently preserved. As a result, you will benefit from surprisingly low energy costs and future-proof living comfort.
The villa park is exclusively accessible to residents and is professionally maintained through an active association with its own gardener. It offers a rare balance between luxury, tranquillity, optimum privacy and a safe, small-scale living environment.
This property combines the best of both worlds: living in complete tranquillity and nature, with all the amenities of Hilversum - such as schools, sports clubs, shops and public transport - just a stone's throw away. A rare place for those looking for luxury, comfort and quality in a monumental park-like setting.
DEscriptION
Ground floor:
- Entrance via spacious outdoor terrace at the front
- Spacious reception hall with cloakroom, toilet with fountain and access to the sleeping area
- Spacious, bright living room with special ceiling height of 2.93 metres and beautiful light
- Garden-oriented dining room with sliding doors to the terrace and panoramic views of the park
- Semi-open kitchen with various built-in appliances
- All living areas on the ground floor have a marble floor with underfloor heating
- Master bedroom with direct access to the front terrace
- Bathroom with bath and double washbasin
- Very spacious dressing room/walk-in closet
First floor:
- Landing with loft
- Four bedrooms of varying sizes, including one very spacious room. This offers plenty of possibilities, for example as a home office, playroom or second living room. One bedroom is currently in use as study/study room
- Laundry/boiler room
- Second bathroom with shower and fixed washbasin
- Third bathroom with bath and fixed washbasin
- Separate toilet with fountain
Outside space and garage
- Very spacious veranda all around with private garden of 52 m², allowing to enjoy the sun at any time of the day
- Large indoor garage (20 m²).
SURROUNDINGS AND ACCESSIBILITY
The villa is ideally located in the leafy Trompenberg residential area, a short distance from various amenities. The immediate vicinity includes the Media Park, the renowned Het Melkhuisje tennis park, Godelinde primary school, Comenius College and a pleasant children's farm. The centre of Hilversum is just a few minutes away, as are golf park Crailo and the International School Hilversum. This location offers a unique combination of tranquillity, nature and excellent accessibility - an oasis of space with all urban amenities within easy reach.
SUSTAINABILITY
- Energy label A+ (heat pump installed in March 2025)
- Solar panels (11, owned)
DETAILS
- Living area: 201 m²
- Roofing renewed in 2012 (blockwise)
- Exterior painting carried out in 2022 by a recognised painting company
- Located in a protected city and village area
- Porch: 52 m2
- Garage: 20 m2
OWNERS ASSOCIATION
- VvE Villapark Witte Kruislaan
- VvE contribution: € 108 per month (€ 142 per month including insurance)

























































