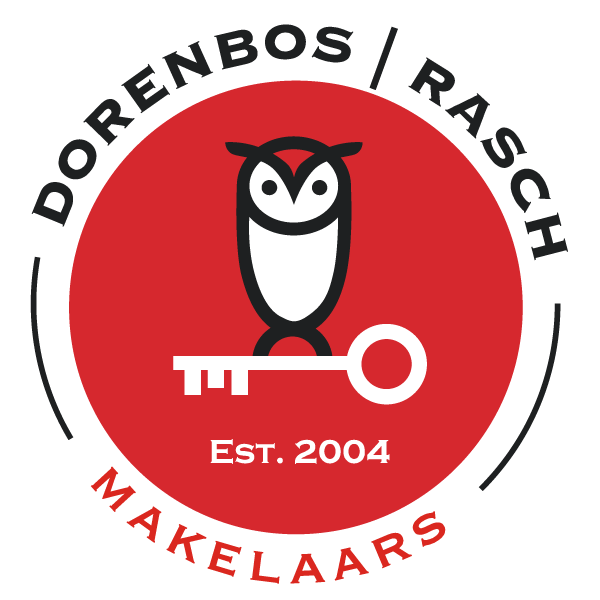The recently completed new development “De Groene Gooyers”, located on the former Gooiersgroen garden center site, is a unique and small-scale project consisting of 16 sustainable homes. The houses are situated in a courtyard with a beautiful communal lamdscaped garden.
Private, quiet, and without traffic. Residents park their cars in the underground parking garage, which has a lift leading to the courtyard. Project “De Groene Gooyers” has been nominated for the Hilversum architecture prize 2021-2022.
Location:
The Van Riebeeckweg is within walking distance of Sportpark train station, the bus stop, various schools including the International School Hilversum, and less than one kilometer from the city center, the highway to the A1 and A27, and the new Tergooi Hospital.
House:
The house is a 5 room end of terrace house over two floors with a flat roof. The facades are finished with sustainably and low-maintenance wood, the home has no gas supply and is heated by a heat pump in combination with underfloor heating on the groundfloor and convector heaters on the first floor. The front side of the house is adjacent to the communal garden. There is also a private strip of land at the rear of the house.
The layout is as follows:
• Entrance, hallway, toilet with sink and shower
• Livingroom with modern open kitchen
• French in the living room give access doors to the garden
• Spacious study/bedroom with door leading to a second smaller room
• The entire groundfloor has underfloorheating
The First floor:
• Landing with technicalroom and washingmachine/dryer setup
• Two spacious bedrooms, both with French balconies
• Bathroom with toilet, shower, washbasin and rooflight
• First floor is heated by convector heaters
Particularities:
• Individual heat pump
• Solar panels
• Ground floor with underfloor heating
• First floor heated by convector heaters
• Energy label A
• Private parking space in the secured parking garage
• Because several facilities are shared, such as the parking garage, the communal garden, the lift and the entrance there is a monthly servicefee of approx. € 104,-
A delightfull home in very good condition and conviently located near various amenities
Living area: 107m2
Parking space: 12m2













































