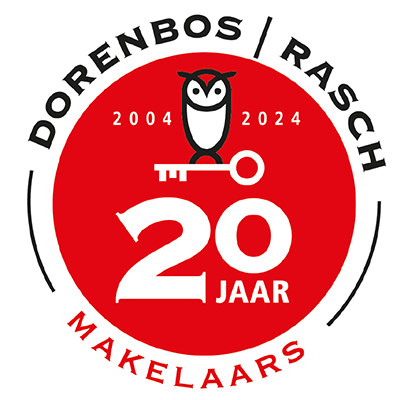Robust and spacious semi detached villa, conveniently located near the center of Hilversum, the international school, railway station and the motorways leading to Utrecht, Amersfoort, Almere and Amsterdam. This lovely well maintained family home has a living area of 272m2 with a volume of 1117m3.
The high ceilings and large, yet attractive rooms make this stately home a beautiful object that should definitely be seen from the inside.
Floorplan
ground floor:
• entrance, beautiful hall with stairs, toilet with sink
• spacious living room ensuite (60m2) with fireplace and patio doors to the garden
• play/tv/study room accessible from the living room
• kitchen with various built-in appliances, access to the cellar
1st floor:
• landing, separate toilet and laundry room
• master bedroom with walk in closet and patio doors to the balcony
• 2nd spacious bedroom with fitted wardrobe and patio doors to the balcony
• bathroom with bath, shower and washbasin
2nd floor:
• landing, 3 well sized bedrooms (two with dormer window)
• bathroom with bath, shower and washbasin
• attic room for storage (bedroomconversion possible)
Storage accessible via loft ladder
Garden:
The villa has a front garden, side garden with parking for (at least) 2 cars and a lovely, approximately 18 meter deep west-facing back garden with a large, sturdy veranda which you can enjoy from early spring to late autumn
Particularities
- the roof was renewed in 2012 and zinc downspouts were installed
- largely equipped with double glazing
- spacious veranda
- 5/6 bedrooms
- 2 bathrooms
- characteristic panel doors with beautiful door fittings
- beautiful conservatory at the front
- high ceilings with special ornaments
Living space : 272 m2
Other indoor space : 12 m2
Building-related outdoor space : 20 m2
External storage space : 9 m2
Volume : 1,117 m3
Plot size : 4 are 71 approx.






























































